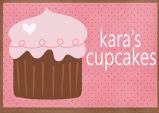

Here are the latest photos of the house and projects we have finished.
 This is looking into the hallway where we opened up the wall to the left into the living room and removed the old shelves. (Where the chair and phone are now.)
This is looking into the hallway where we opened up the wall to the left into the living room and removed the old shelves. (Where the chair and phone are now.)



This is the back entrance to the house into the mudroom. Jared plans to build a bench out of black walnut and take the cupboards in the middle on the floor and mount them in the basement.

.jpg)

.jpg)
This is the stairway to the basement off the back entrance. It's not finished yet, I still need to hang all our black & white photos that are in the mudroom. Jared carefully painted the look through window to match our black frames.




Another angle of the mudroom looking at the back door. Jared had an idea to paint the fusebox with chalk board paint, I think it's a cute addition. .jpg)

.jpg)

 This is looking into the hallway where we opened up the wall to the left into the living room and removed the old shelves. (Where the chair and phone are now.)
This is looking into the hallway where we opened up the wall to the left into the living room and removed the old shelves. (Where the chair and phone are now.)
This is the living room picture window before, we replaced it with an operable window to help circulate fresh air. (Another one of Jared's great ideas.)




This is the living room before we replaced the light fixtures. We tore up the carpet to find fir hardwood floors. (They are very soft and scratch/dent easy, as we discovered this weekend with high-heeled guests, but they are beautiful and every scratch/dent tells a story and gives it more character.)




This is part of the biggest transformation, when we opened up the frame into the living room, moved the front door and expanded the dining room out onto the old porch. I LOVE the results!



Apparently I failed to get a before photo of the most dramatic part of the remodel. The dining room. There isn't this exact angle for a before photo but this gives you a good idea. (The wall on the left where the window is, is where the dining room is now. I'm standing in the hallway, on the right taking the next photo.)


This is the landing that goes up into the laundry room/master bath. I painted the swinging doors black and love the effect! Our refrigerator didn't fit into the kitchen so Ron & Gretchen purchased a smaller one to stay with the house and we put our old one into the freezer cut out on the landing. It now serves as a beverage and left over fridge. :)

.jpg)

.jpg)
Master bath is huge and I LOVE IT! It has a huge soaking tub plus a shower a separate compartment for the toilet and a double vanity. A girl's dream bath!




This is the landing on the other side that comes out of the master bedroom into the kitchen. Jared painted also this frame black to match the other side of the look through window.
This is the basement. It still needs a lot of work with design and decor but this gives you an idea of what we're working with.

The boys' rooms need a lot of work and that's why there are no pictures posted yet. This house is definitely coming together a LOT faster than our last house. We love it here. The outside of the house is beautifully landscaped for the spring/summer, I can't wait to see the transformation as things come into bloom. I plan to winterscape around the front and back door since it seems there isn't much for color/structure during the winter months. We do have 14 or so fruit & nut trees that Jared and his parents tended to this weekend. Oh, and then there's the vegetable garden! We are waiting to get our greenhouse later this year and we have room for that out back. I think we are going to need a groundskeeper to keep up on all the land! I'm looking forward to a bountiful crop this year, let me see if I can remember all the trees we have... Cherry, Apricot, Prune, Plum, Peach, Nectarine, Walnut and plenty of Apples!
.jpg)






















OMG! This is amazing! I cannot wait to come visit and see all of this in person. I am in awe right now!
ReplyDeleteFirst of all...your house is amazing! What a transformation you have made!
ReplyDeleteSecond of all...I can't believe how big your boys are getting! WOW! What handsome little guys!
Tiah